Strong College Students Moving Company
Business & Office Moving
Professional Business & Office Moving Services
Relocating your business? Trust Strong College Students Moving for efficient, secure, and flexible office moving services. We specialize in helping businesses transition smoothly—whether you’re expanding to a new location, downsizing, or simply upgrading your workspace.
Our trained team of college student movers handles everything from packing and labeling to disassembling desks, conference tables, cubicles, and office equipment. We work during weekends, after hours, or holidays to minimize downtime and keep your operations running smoothly.
With full-service moving, floor plan setup, and expert coordination, we ensure your office moving is stress-free, organized, and on schedule. Let Strong College Students help you move your business forward.
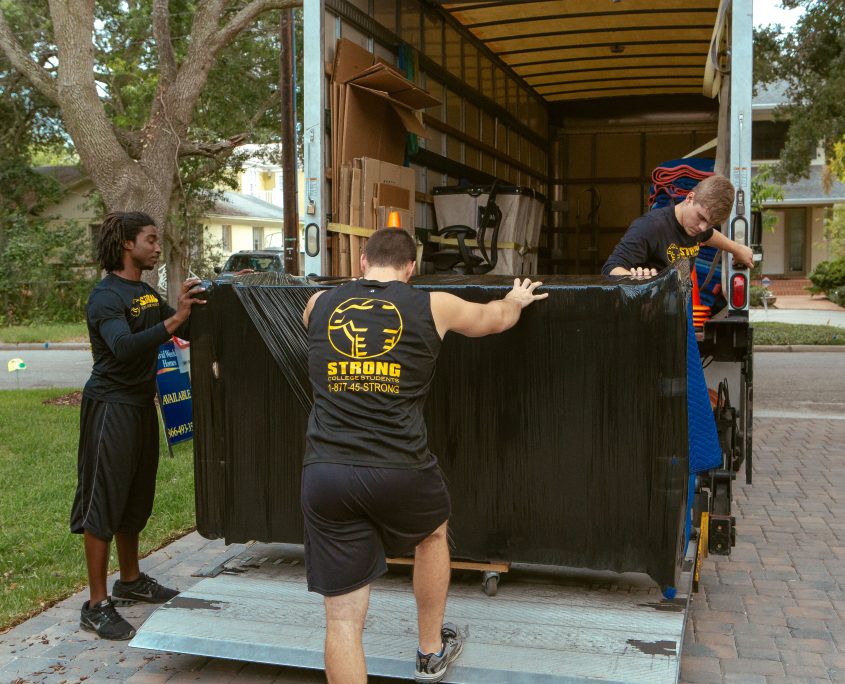
Office Moving Services
Small Office Moves
At Strong College Students Moving, we know that small offices can pose big challenges—tight spaces, narrow hallways, and limited access. Our trained student movers are experts at navigating compact workspaces with precision and care. Whether you're moving a startup or shared office space, we’ll ensure a smooth and efficient transition with minimal disruption.
Large Office Relocations
Large-scale office relocations require strategic planning, coordination, and muscle—and that’s where Strong College Students excel. We provide full-service solutions for corporate offices, government spaces, and enterprise-level moves in Tampa. Our team handles everything from cubicles and IT equipment to staging and floor plan setup, all with speed and professionalism.
Office Furniture Relocation & Reassembly
Sensitive electronics and office equipment demand expert handling. Our student movers are trained to pack, transport, and unload computers, servers, printers, and more with precision. With Strong College Students Moving, your tech gear stays safe and secure, minimizing downtime and protecting your bottom line.
Office Equipment Relocation
Sensitive electronics and office equipment demand expert handling. Our student movers are trained to pack, transport, and unload computers, servers, printers, and more with precision. With Strong College Students Moving, your tech gear stays safe and secure, minimizing downtime and protecting your bottom line.
Office Storage Services
Need temporary space for your office items during a move? We offer secure, flexible office storage solutions in Tampa. Whether you're renovating, transitioning between leases, or staging your workspace, Strong College Students ensures your assets are protected and ready for when you need them.
Office Packing Service
Packing up an entire office can be overwhelming—but not with Strong College Students Moving. Our team of trained student professionals uses proven packing techniques and high-quality materials to protect your office supplies, electronics, and furnishings. Let us take the stress out of packing so you can focus on running your business.
Why Choose Strong College Students?

We’ve helped thousands of happy customers!
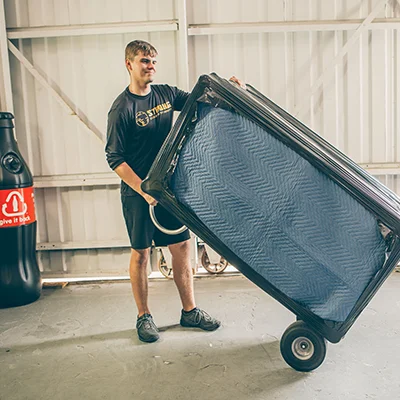
Our Trained teams will blanket wrap & protect your furniture items!
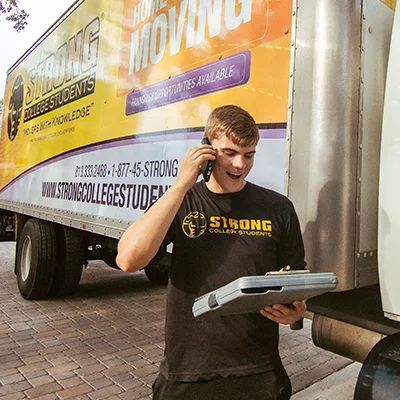
We provide teams of friendly, polite, uniformed movers!
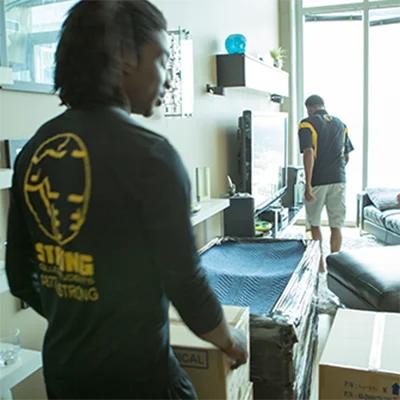
We can help with short notice and same day moves!
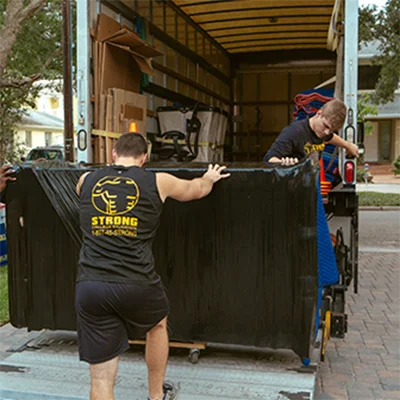
We can manage any size move from small apartments to entire office buildings!
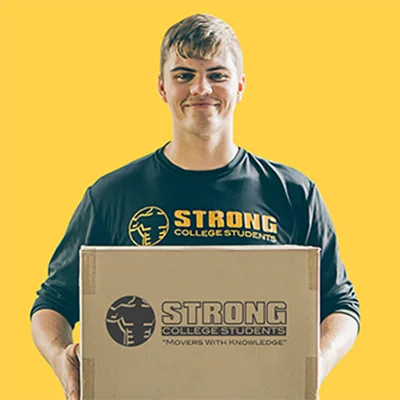
You’re supporting hardworking college students when you book today!
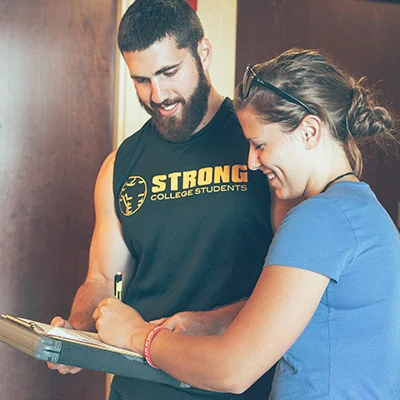
We offer easy up front no hassle pricing!
Corporate and Commercial Relocation
Time is money—especially when relocating your business. At Strong College Students Moving, we understand the importance of speed, efficiency, and minimal disruption. Whether you’re moving a single office, multiple departments, or an entire building, our experienced team will customize a moving plan tailored to your schedule and business needs.
We proudly offer flexible moving hours, including evenings and weekends, to ensure your transition is seamless and stress-free. With trained college movers focused on professionalism, precision, and care, your operations will be back up and running in no time.
Looking for after-hours office moving in Tampa? Ask your local Strong College Students team for availability and details—we’re here to move your business forward.
We provide business moving services for:
- Professional offices
- Retail stores
- Medical offices
- Educational facilities
- Non-profit organizations
- Much more!
What Our Customers Are Saying
Have a Question? We're Here to Help.

Client success starts with creating a happy customer!
- Our Strong service Represntatives are knoweledgable & work to understand what your unique moving concers are.
- We provide FREE written estimates and recommend solutions to help you save money!
- If you have a specialized moving challenge we can create customized solutions to help solve any problems you are facing
